|
|
|
It is our hope that through reviewing these photos that you will develop a comfort level with our workmanship.
Please understand that all work demonstrated in these photos have
been completed by our professional, well trained staff and that the
details seen are typical of our degree of craftsmanship.
Certainly we are proud of our workmanship as it demonstrates our
commitment to excellence.
Close Up Detail Work
In this section of the Gallery we wanted to show typical detail work
that would be found on most any type of project. In many cases these
photos are much closer than you could see from the ground level.
However, it is our opinion that the proof of true craftsmanship is
shown in the small details.
Our crews have been trained to take the time required to make sure
all details are properly completed as to the standards of old world
craftsmanship.
As you will see, we have nothing to hide.
Please keep in mind that these photos are of a typical project
and not staged for this presentation.
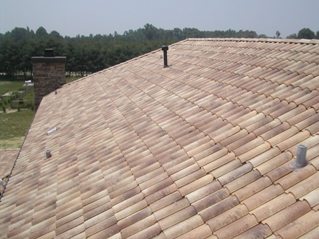 A close up view of a typical roof section of a tile roof. Notice that even up close the lines both in a horizontal and vertical plane or straight. There is no evidence of any waviness nor misplacement.
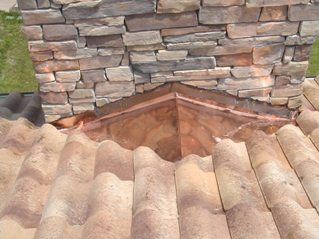 Typical flashing detail. The crew first installed the copper cricket, then the tile was set. Notice how straight the cuts are, even though this is a location that can not be seen from the ground.
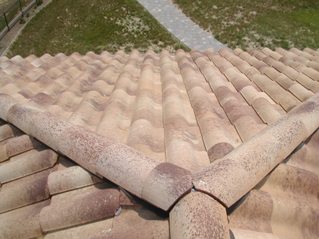
Typical ridge intersection. Notice how uniform the cuts to the tile have been made on the ridge cap. Notice that all of tiles have been installed properly and are set perfectly flat and that all lines in both directions are straight.
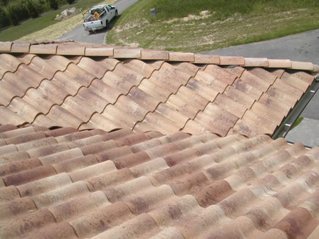
Typical valley detail. Notice how uniform the cuts have been made to the tile in both directions. Notice that all the tiles have been set properly and are laying flat, in addition notice how straight the tile lines are both directions.
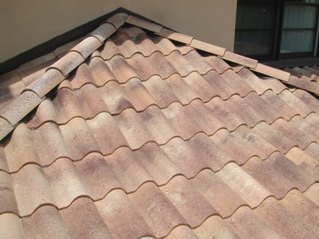 Typical detail of a gable end. Notice the consistent line of how straight the tiles are set in both directions.
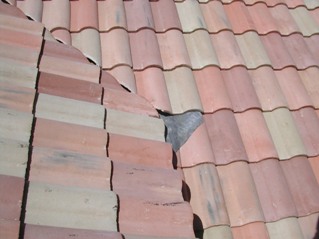 A typical close combination detail. The ridge along the far edge and valley just feet away on the close plane. Again the tile patterns are in line, no gaps, all work is uniform and consistent. Especially notice how the ridge caps have been consistently installed. Again the cuts for the valley tiles have been properly installed.
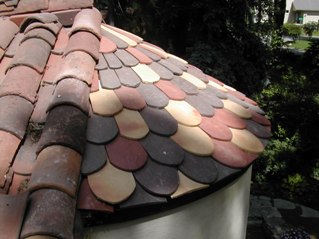 Very complex slate detail which has an half-round oval which immediately ties into a ridge cap and two ridge lines. The entire detail has been installed properly with all members installed with consistent reveals.
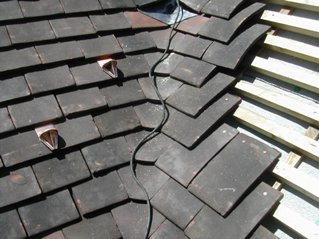
Photo showing slate and batten system. Again proper nailing and
placement observed.
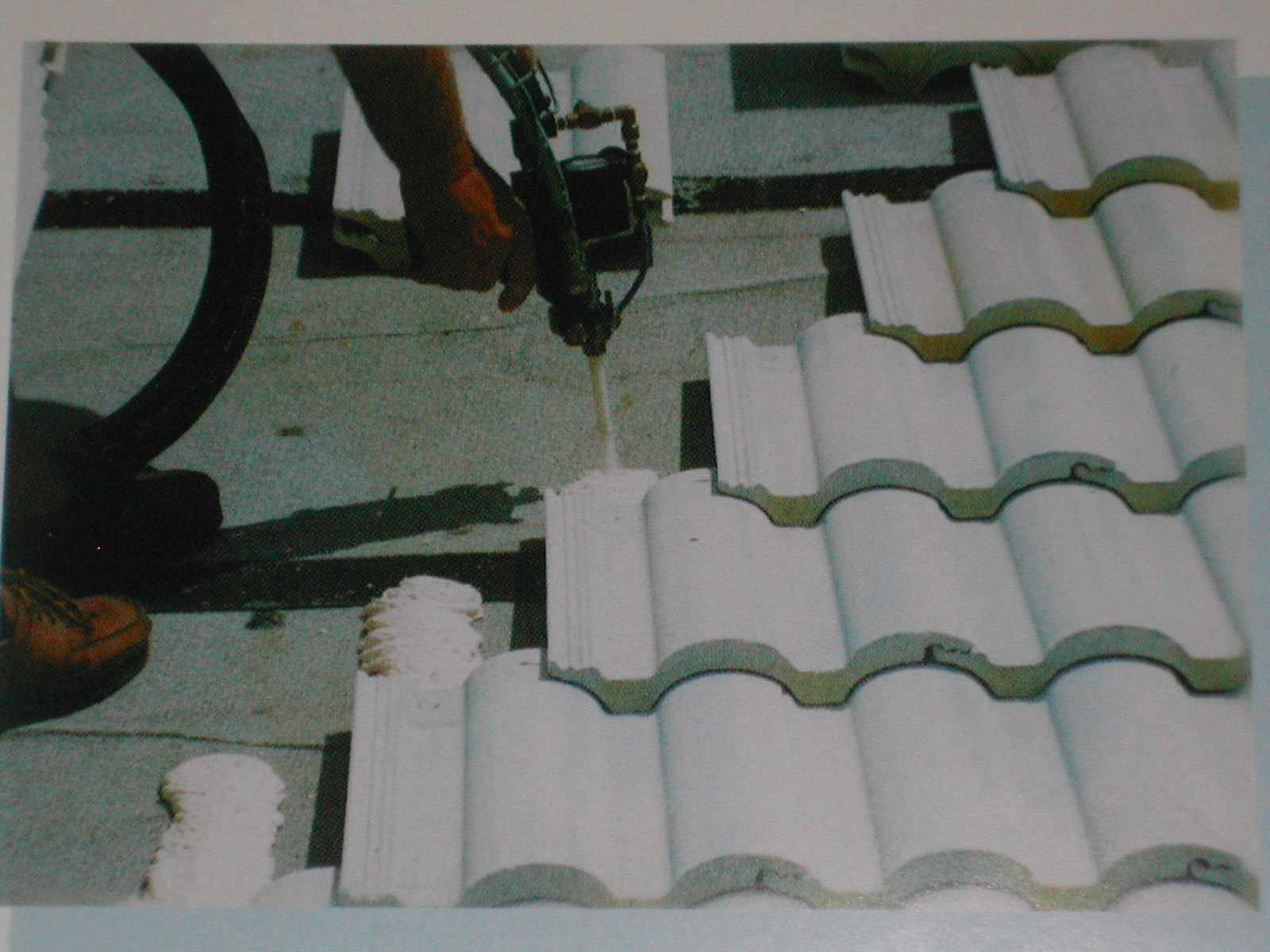 This photo shows the installation of a foam installed system which is typically used in high wind zones. We are the only contractor in North Carolina that has been authorized to install this type of system.
|
|
|
Detail Gallery
Examples of our Detail Work
|
|
|||||
|
|
|||||
|
|


